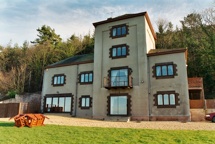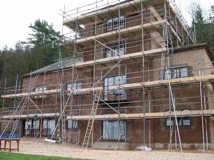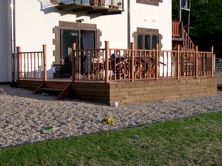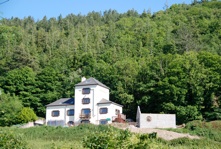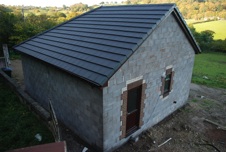About The Old Pump House

The Old Pump House History.
Deeds to the property make reference to the building being built in 1900 by "The Lord Mayor Alderman and Citizens of the City of Manchester" with it's purpose being to supply fresh water for the Abergele Sanatorium (Now the Abergele NHS Chest Hospital.)
During it's working life the Old Pump House would have looked very different to how it does today with no floors within the main tower and much taller windows, there is even evidence of a skylight being originally installed within the main roof.
On a drawing dated 31st December 1930, the original property only consisted of the main tower and rooms to the east of this. Therefore the west side of the house (The present kitchen and lounge above) would have been added on at a later date. The property certainly would have had electricity either when it was first built or very soon after and it also had the luxury of plumbed sewage installed in 1930 and finally mains Gas in 1992.
The property functioned as a working pump house up until the 1980's when it was sold off by the Welsh Health Common Services Authority and the new pump house which can be found just outside the Old Pump House replaced it's functionality and is still in use today.
As far as we can tell the property fell into disrepair for a few years after being sold off before being purchased by a developer who converted the working Pump House into a four bedroom dwelling in keeping with building regulations at the time. Land to the rear of the property was also acquired during this period and the property now sits on approximately 720 square meters of land. Once the property had finished it's development it was sold on the open market.
The first owner added a porch to the front of the property in 1994.
We purchased the property in December 2001 and started further renovating and much needed maintenance straight away. Contractors were commissioned to remove all of the old rendering as it was fatigued and replace with new-all 40 tons of it. With a little help from our friends, the house was also painted Magnolia rather than the dull grey that it had been for many years. All of the fascia boards, soffits and guttering was also replaced with dark brown UPVC at the same time.
In the summer of 2002 a 15 meter squared decking terrace was added to the rear of the property to enable the superb views to be enjoyed throughout the summer months. At the same time, the side entrance to the house was relocated to go down steps to the garden rather than the road.
In 2006 we had all of the roofs replaced, the three roofs were original slate (Burlington Green-from Cumbria) and they were in a poor shape after 106 years of Welsh weather so we replaced all three roofs with modern tiles.
The Spring of 2010 saw the construction of the double garage (8mtr x 7.5mtr) to the west of the main building. This will be completed by Spring 2011.

